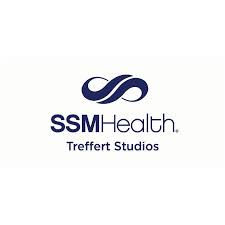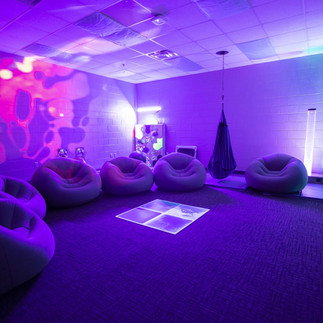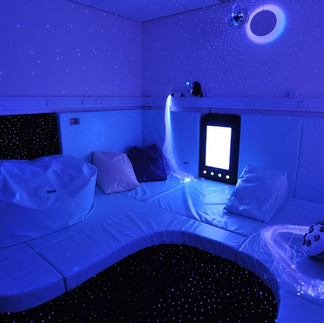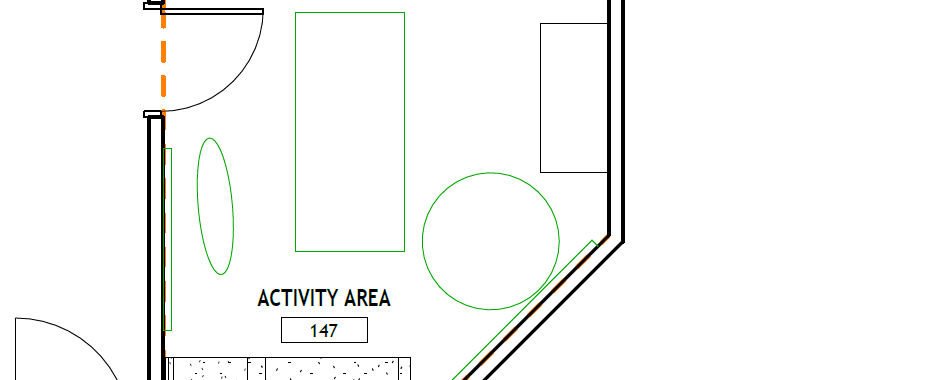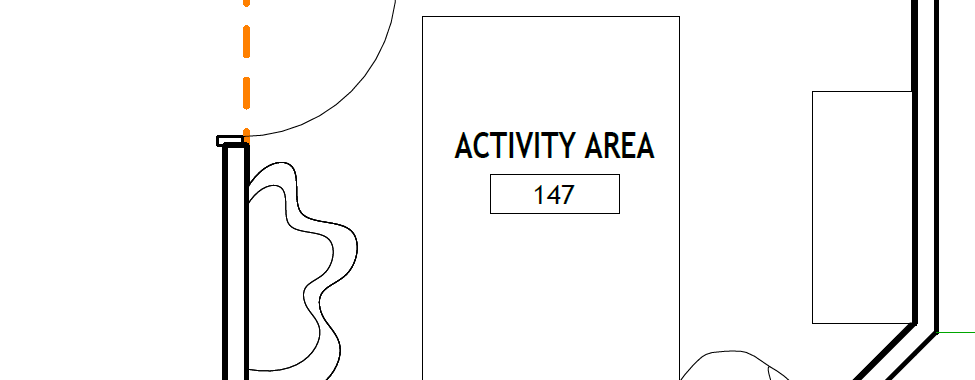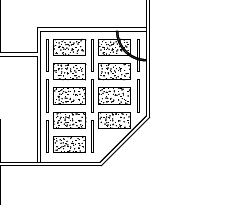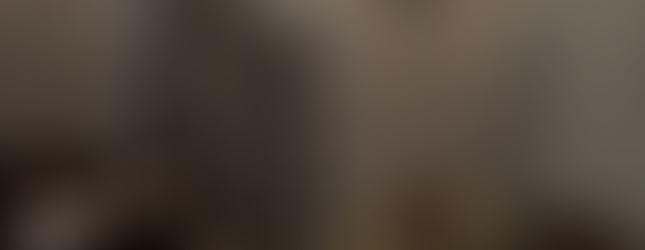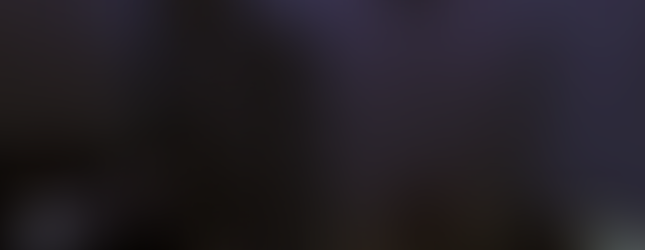Pierce
This was a group project. I mainly focused on creating a sensory room for the space.
Below is the mood board the group came up with and used for the project. We wanted the space to be warm, organic, imaginative, and calming. We were also very aware of how colors could influence people, especially neuro-divergent people. That is why we chose muted greens and blues. They are calming and symbolize growth, renewal, and a connection to nature.

These are some of the inspiration images I found. These helped me develope the specifics of what the room would look like. Including the fiber optics shower that I included in the corner of the sensory room. The also helped inform the lighting in the space.
This is the Floor plan for the whole spce with some of the larger furniture items.

This is the rough furniture plan, final furniture plan, and reflected ceiling plan for the sensory room. For this room in particular, I was concerned with how sound and light would effect those who need to use this room. This is because this room is to be a space for those who get overwhelmed by sensory inputs and need to limit how much of a certain noise or sense they are receiving.
These are the final renders of the space. I chose to use Photoshop to show a number of different lighting options that would be available in the room. It is improtant for those experiencing sensory issues to have control over their enviornment. They should be able to adapt the room to their needs in the moment.
